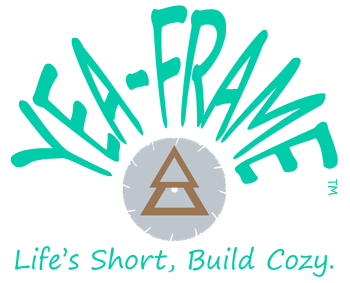ABOUT THE PROJECT
Having been a fan of A-Frame houses for most of my adult life, consuming books, videos, news articles and plans at every opportunity, I often dreamed of designing and building one. However, designing and building a more traditional home instead became reality. The more I built that home, the more I realized that there had to be a better way to build than from a one-off design that fit a specific site, therefore designing an A-Frame house kit that would fit upon various foundations became a serious passion of mine.
In 2010, I came up with the name YEA-FRAME for my project and began spending additional years of online research while seeking advice from a variety of industry professionals. In 2013, I hand sketched a preliminary design that became the basis for what you see today. In early 2014, I began to draw it on 3D modeling, as well as CAD software. I went ahead and purchased the Domain name yea-frame.com and starting work on this website (unpublished until recently).
At the time, I figured that by creating a kit home with either pre-cut or un-cut lumber (there are advantages to both systems) and shipping the materials to Owner-Builders would make the most sense. However, further thought led me to question why are materials being shipped back and forth across the continent (or oceans) at the expense of the DIY Builder? Furthermore, why should I purchase, store, cut, load and ship them, wouldn't it be more cost-effective for the consumer to purchase materials locally?
A DIY Builder can buy a kit home and pay dearly to have it shipped, or they can buy an online house plan and struggle to build it themselves, but why wasn't there something between the two? I concluded that, if you're skilled enough to build a kit home, why can't you measure and make the cuts and connections yourself? By purchasing my "Plan Kit" system comprised of plans, instructional videos, a materials list and an official unique Build Identification Number (B.I.N.) certificate, you'll save money on your build. YEA-FRAME allows you to pick out straight lumber and schedule deliveries according to your own time frames. More than that, you can choose your own doors/windows, siding and roofing to personalize your build.
After a Mid-life change in 2016, keeping YEA-FRAME in mind, I moved with my belongings (mostly tools) from Maine to the Florida Panhandle to a small lot that I owned. I managed to clear the property, bring in utilities and build a shed/workshop. More recently, I finished the CAD plans, designed the YEA-FRAME logo, continue to improve this website, refined 3D models, purchased audio & camera equipment and embarked upon the journey of video editing.
On a personal level, sadly my dad who always wanted to see my YEA-FRAME, recently passed. December - 2018, I understand that life's far too short, so I have gone ahead and attained permits from both the Planning and Building departments to begin building a small home, a 24'x36' 2-bed, 2-bath prototype.
Update - 5/9/19, YEA-FRAME has passed its first building inspection (rough plumbing).
Update - 7/23/19, YEA-FRAME has passed the foundation inspection. (footings, rebar, wire etc.)
Update - 1/14/20, YEA-FRAME has passed a partial strap inspection. (Lower section)
Update - 8/18/20, YEA-FRAME has passed a partial strap inspection. (Upper Gable ends)
Update - 8/18/20, YEA-FRAME has passed the lower roof and 1st floor Gable end nail off inspection.
Update - 3/5/21, YEA-FRAME has passed the upper roof and 2nd floor Gable end sheathing (nail off) inspection.
Update - 3/26/21, YEA-FRAME has passed the Rebar Inspection for Deck Posts.
Update - 6/7/21, YEA-FRAME has passed the Window and Door Inspection.
Update - 5/20/22, After proving the design, the prototype has been sold as a weather-tight lockable shell with finished roofing and siding, in need of a complete interior build-out.
To follow YEA-FRAME, click on the YouTube link below and if you enjoy the videos, please consider SUBSCRIBING.
Peter "Captain Pete" Gaughan
Designer-Builder
