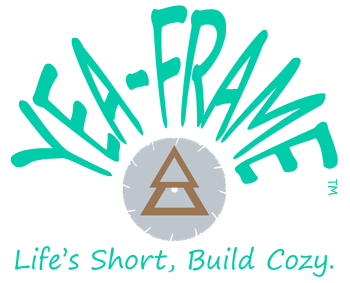YEA-FRAME ™ ... An innovative version of the classic A-Frame, has been designed for owner-builders as a "Plan Kit" system that can be built by a small crew with minimal lumber waste and without the use of an on-site crane (ideal for off-grid living). It has many uses, such as a cabin, cottage, camp, garage, retreat, stable, studio, home office, guesthouse, micro-apartment, storage building, barn, man cave, she-shed, commercial space, bug-out location or whatever other use you can imagine. As a small home (larger than a tiny house), it may include 1-3 bedrooms and 1-2 baths. YEA-FRAME has been designed to meet most building codes throughout the country.
Both the 24'x24' and the 24'x36' models include building plans, a materials list (with minimal lumber waste), a unique build identification number, along with video assembly manuals to build a weather-tight lockable shell upon your foundation (various foundation types). Model #2436 (+/- 927 Sq. Ft.) has optional 2-Bed, 2-Bath floor plans with plumbing (supply & waste) and an electrical receptacle layout.
Due to the shape of an A-Frame design, they are ideal in snowy climates. A-Frames are great warm-weather beach houses too! With most of their exterior covered in roofing, maintenance is low in all regions.
When you buy an A-Frame house kit, it's usually pre-cut and shipped to you at your expense (one way or the other), with YEA-FRAME, you provide the materials list to your local lumber yard, hand select your lumber (always advised) and make the cuts and connections according to the videos, while saving thousands of dollars by putting in some sweat equity!
© 2025 YEA-FRAME
