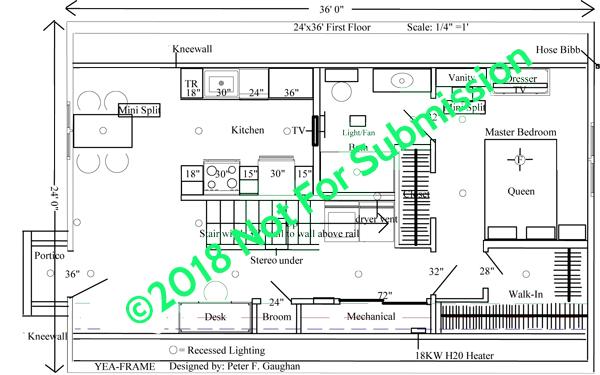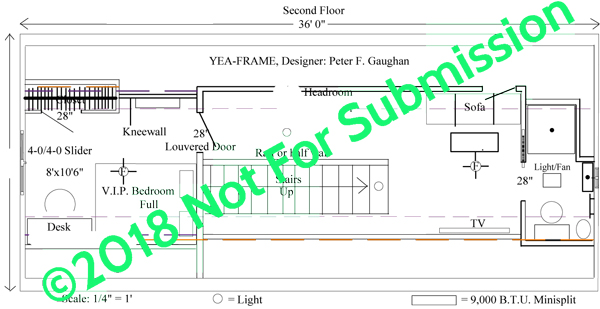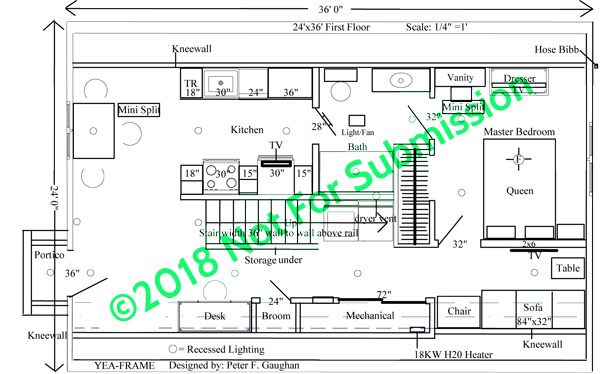
2-Bed, 2-Bath Floor Plans (Not available at this time)
2-Bed, 2-Bath Floor Plan for Model #2436
(CURRENTLY NOT IN STOCK)
• 927 Sq. ft. floor plans for Model #2436, showing plumbing (supply & waste) and electrical receptacles layout.
• Interior wall layout videos
2-Bed, 2-Bath floor plans have been designed for foundations such as a crawlspace or a slab, however, as a bonus, the following alternate construction floor plans (without plumbing, electrical receptacles, or specific interior wall layout videos) are also included:
• A first floor plan for a full basement foundation with stacked stairs is included.
• 2-Bed, 1-Bath plan - Has a larger second floor family room (by eliminating the second floor bath). The master bath becomes a shared bath, however for semi-privacy, a separate entry door from the master bedroom remains.
• 3-Bed, 1-Bath plan - This eliminates the second floor family room and bath. A small family alcove is substituted in lieu of the master walk-in closet. The master bath becomes a shared bath, however for semi-privacy, a separate entry door from the master bedroom remains.
To watch a video about these single family floor plans, click here!
• Micro Apartment | Rental Unit | In-Law apartment plans, to see a video about these plans, click here!
All floor plans have been designed for 2"x4" gable end walls, 2"x6" walls may be necessary in certain jurisdictions. 2"x6" gable end walls allow for more insulation, however, do understand that you will lose 2" of interior space on each end. Another thing to consider, exterior doors for 2"x6" walls are usually more expensive.
© 2025 YEA-FRAME


